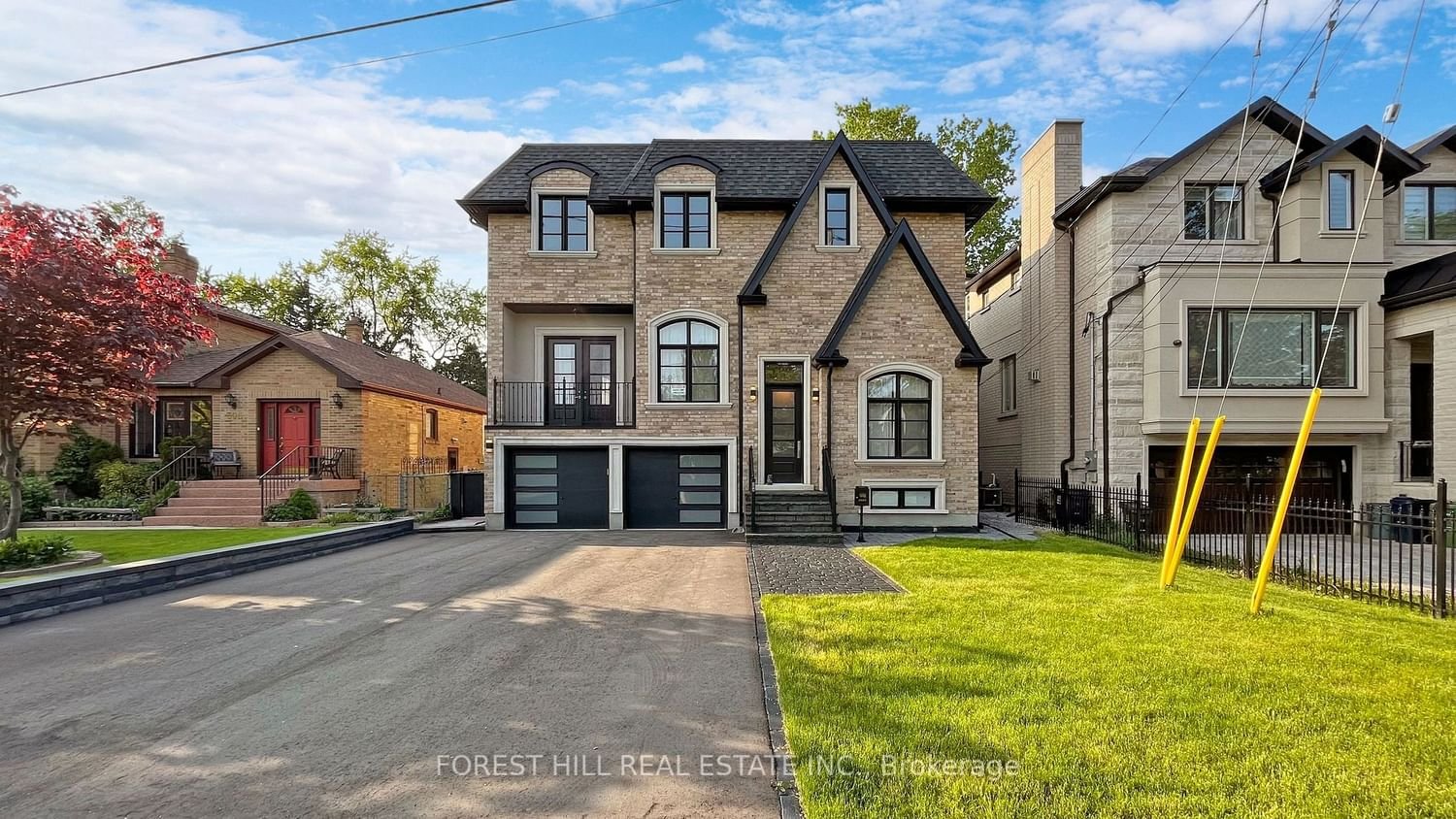$3,250,000
$*,***,***
4+1-Bed
6-Bath
3500-5000 Sq. ft
Listed on 10/3/23
Listed by FOREST HILL REAL ESTATE INC.
New Price To Sell! Exceptional & Luxurious 4+1 Br Custom-Built Home Nestled In Best Street Of Sought After Lansing Community*50'x146' Large Table Land*Internal Modern Design*2 Years New Well Maintained*4100 Sqft+W/Up Bsmt*Total 5400 Sqft Of Living*A Sun-Lit Open Concept Layout*High Ceilings(15' at Foyer & Library, 10' at Main, 9' at 2nd Flr, 11' at Bsmt)*Two Balconies at Main Level*Hardwood Flr, Ceiling Speakers & Pot Lights Thru-Out*Kitchen W/High-end Cabinet/Centre Island/Quartz Countertops & Backsplash/Multi Sinks/Servery & Huge Pantry*Staircase W/Wrought Iron Railing*Huge Master Bedroom & Ensuite*All Good Size Bedrooms*Walk Up Bsmt W/Nanny Room, 3Pc Bath, Huge Rec Room, Media/Entertainment Area & Gas Fireplace*Elevator Well Access To 3 Levels(No Elevator Installed), Double Car Garage Long Driveway No Side Walk Can Park 6 Cars*Decorate Medal Fence At Front Yard, Quiet Neighbourhood, Extraordinary Family Home!
50'x146' Wide Deep Lot, Functional Layout, Well Maintained, Steps to Shopping & Transportation, Ez Access 401, 404, 407, Yonge & Sheppard Subway, Parks, Restaurants & Entertainment Nearby.
To view this property's sale price history please sign in or register
| List Date | List Price | Last Status | Sold Date | Sold Price | Days on Market |
|---|---|---|---|---|---|
| XXX | XXX | XXX | XXX | XXX | XXX |
C7052460
Detached, 2-Storey
3500-5000
9+2
4+1
6
2
Built-In
8
0-5
Central Air
Finished, Walk-Up
Y
Y
N
Brick
Forced Air
Y
$16,183.80 (2023)
146.00x50.00 (Feet) - Irregular As Per Survey N-40Ft, E-130Ft
